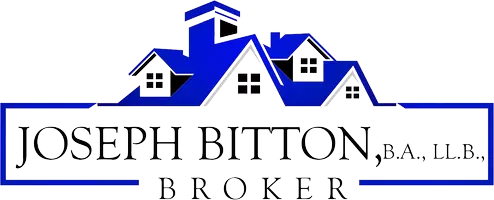REQUEST A TOUR If you would like to see this home without being there in person, select the "Virtual Tour" option and your agent will contact you to discuss available opportunities.
In-PersonVirtual Tour

$ 929,000
Est. payment /mo
Active
36 Mount Pleasant DR Brampton, ON L6Z 1K2
4 Beds
2 Baths
UPDATED:
Key Details
Property Type Multi-Family
Sub Type Semi-Detached
Listing Status Active
Purchase Type For Sale
Approx. Sqft 1500-2000
Subdivision Heart Lake East
MLS Listing ID W12193708
Style Backsplit 5
Bedrooms 4
Annual Tax Amount $4,405
Tax Year 2024
Property Sub-Type Semi-Detached
Property Description
WELCOME TO THIS BEAUTIFUL, VERY SPACEOUS SEMI-DETACHED HOME FEATURING 4 BEDROOMS AND 2BATHROOM, COMPLETE WITH A FINISHED BASEMENT. THIS MOVE-IN READY HOME BOASTS AN INVITING EAT-INKITCHEN AND A SPACIOUS FAMILY ROOM WITH A SLIDING DOOR TO THE BACKYARD. ENJOY A PRIME LOCATIONIN HEART LAKE, MAKING THIS HOME A PERFECT BLEND OF COMFORT AND CONVENIENCE. DON'T MISS THEOPPORTUNITY TO MAKE IT YOURS.
Location
State ON
County Peel
Community Heart Lake East
Area Peel
Rooms
Family Room Yes
Basement Finished with Walk-Out, Separate Entrance
Kitchen 1
Interior
Interior Features None
Cooling Central Air
Fireplaces Number 1
Inclusions WHITE FRIDGE, STOVE AND MICROWAVE
Exterior
Parking Features Private
Garage Spaces 1.0
Pool None
Roof Type Shingles
Lot Frontage 32.5
Lot Depth 105.0
Total Parking Spaces 3
Building
Building Age 31-50
Foundation Unknown
Others
Senior Community Yes
ParcelsYN No
Listed by SWIFT GROUP REALTY LTD.
GET MORE INFORMATION
Follow Us





