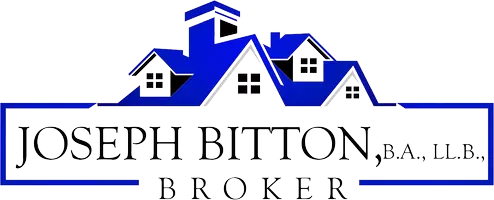
10 Brent CRES Clarington, ON L1C 0V9
3 Beds
3 Baths
UPDATED:
Key Details
Property Type Townhouse
Sub Type Att/Row/Townhouse
Listing Status Active
Purchase Type For Sale
Approx. Sqft 1500-2000
Subdivision Bowmanville
MLS Listing ID E12469022
Style 2-Storey
Bedrooms 3
Annual Tax Amount $4,264
Tax Year 2025
Property Sub-Type Att/Row/Townhouse
Property Description
Location
State ON
County Durham
Community Bowmanville
Area Durham
Rooms
Family Room No
Basement Unfinished
Kitchen 1
Interior
Interior Features Other
Cooling Central Air
Fireplace No
Heat Source Gas
Exterior
Exterior Feature Porch
Parking Features Available
Garage Spaces 1.0
Pool None
Waterfront Description None
View Clear, City, Golf Course, Hills, Park/Greenbelt, Trees/Woods
Roof Type Asphalt Shingle
Lot Frontage 20.03
Lot Depth 71.97
Total Parking Spaces 2
Building
Building Age 0-5
Foundation Concrete
Others
Monthly Total Fees $266
ParcelsYN Yes





