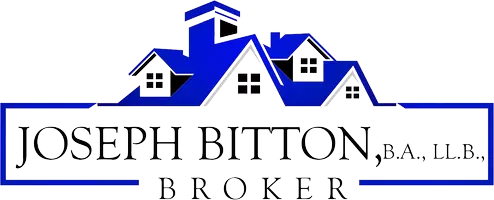REQUEST A TOUR If you would like to see this home without being there in person, select the "Virtual Tour" option and your agent will contact you to discuss available opportunities.
In-PersonVirtual Tour

$ 574,999
Est. payment /mo
New
978 Ferndale AVE Fort Erie, ON L2A 5S8
3 Beds
2 Baths
UPDATED:
Key Details
Property Type Single Family Home
Sub Type Detached
Listing Status Active
Purchase Type For Sale
Approx. Sqft 1100-1500
Subdivision 334 - Crescent Park
MLS Listing ID X12475645
Style Sidesplit
Bedrooms 3
Annual Tax Amount $3,420
Tax Year 2025
Property Sub-Type Detached
Property Description
Check out this updated side-split in Fort Erie! 3 bedrooms, 2 bath, finished basement, open kitchen...perfect for hosting! The kitchen futures quartz counter tops with built in appliances including 2 ovens and a countertop range for those busy cooking nights! You can continue hosting outside in the large backyard (pictures coming soon), or take it downstairs. Game room? Guest suite? Den? The options are endless, and so is the storage! Don't miss your chance to make this your new HOME!
Location
State ON
County Niagara
Community 334 - Crescent Park
Area Niagara
Rooms
Family Room Yes
Basement Finished, Crawl Space
Kitchen 1
Interior
Interior Features Built-In Oven, Countertop Range, Water Softener, Sump Pump
Cooling Central Air
Fireplace No
Heat Source Gas
Exterior
Garage Spaces 1.0
Pool None
Roof Type Asphalt Shingle
Lot Frontage 80.0
Lot Depth 113.0
Total Parking Spaces 2
Building
Foundation Concrete Block
Others
ParcelsYN No
Listed by ONE PERCENT REALTY LTD.
GET MORE INFORMATION
Follow Us





