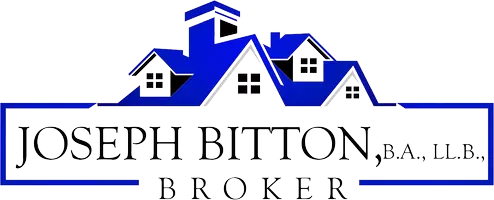REQUEST A TOUR If you would like to see this home without being there in person, select the "Virtual Tour" option and your agent will contact you to discuss available opportunities.
In-PersonVirtual Tour

$ 2,500
New
480 Flannery DR Centre Wellington, ON N1M 3P1
3 Beds
2 Baths
UPDATED:
Key Details
Property Type Townhouse
Sub Type Att/Row/Townhouse
Listing Status Active
Purchase Type For Rent
Approx. Sqft 1100-1500
Subdivision Fergus
MLS Listing ID X12480111
Style 2-Storey
Bedrooms 3
Property Sub-Type Att/Row/Townhouse
Property Description
Welcome to your next home in the sought-after South End of Fergus! Ideally located close to schools, shopping, and great restaurants, this popular family-friendly neighbourhood offers the perfect blend of comfort and convenience. This beautifully updated 3-bedroom, 2-bathroom townhome features stylish low-maintenance laminate floors and a fresh, neutral décor throughout. The bright kitchen opens to a cozy dining area and spacious living room with walk-out to a private fenced backyard - ideal for relaxing or entertaining. Upstairs, you'll find three generous bedrooms, while the lower level offers a partly finished rec room for extra living space or storage. With a single attached garage and paved driveway, parking and storage are a breeze. A wonderful place to call home, call now for a private viewing.
Location
State ON
County Wellington
Community Fergus
Area Wellington
Rooms
Family Room No
Basement Partially Finished
Kitchen 1
Interior
Interior Features None
Cooling Central Air
Fireplace No
Heat Source Gas
Exterior
Parking Features Private
Garage Spaces 1.0
Pool None
Waterfront Description None
Roof Type Asphalt Shingle
Lot Frontage 21.0
Lot Depth 108.0
Total Parking Spaces 3
Building
Building Age 31-50
Unit Features Hospital,Library,Park,Rec./Commun.Centre,School,Place Of Worship
Foundation Poured Concrete
Others
ParcelsYN No
Listed by Keller Williams Home Group Realty
GET MORE INFORMATION
Follow Us





