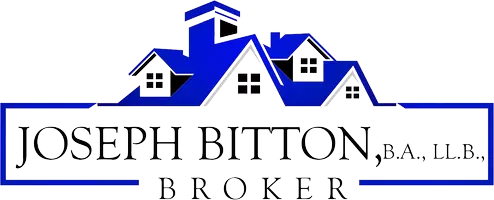
19 Springwood CRES Gravenhurst, ON P1P 1Z1
4 Beds
3 Baths
UPDATED:
Key Details
Property Type Single Family Home
Sub Type Detached
Listing Status Active
Purchase Type For Sale
Approx. Sqft 1500-2000
Subdivision Wood (Gravenhurst)
MLS Listing ID X12480237
Style Bungalow
Bedrooms 4
Annual Tax Amount $4,196
Tax Year 2025
Property Sub-Type Detached
Property Description
Location
State ON
County Muskoka
Community Wood (Gravenhurst)
Area Muskoka
Rooms
Family Room Yes
Basement Finished
Kitchen 1
Separate Den/Office 2
Interior
Interior Features Auto Garage Door Remote, Primary Bedroom - Main Floor
Cooling Central Air
Fireplaces Type Natural Gas
Fireplace Yes
Heat Source Gas
Exterior
Exterior Feature Deck, Landscaped, Porch, Year Round Living
Parking Features Private Double
Garage Spaces 2.0
Pool None
View Trees/Woods
Roof Type Asphalt Shingle
Topography Flat
Lot Frontage 60.66
Lot Depth 151.53
Total Parking Spaces 8
Building
Building Age 16-30
Unit Features Greenbelt/Conservation,Rec./Commun.Centre,Wooded/Treed
Foundation Concrete
Others
ParcelsYN No





