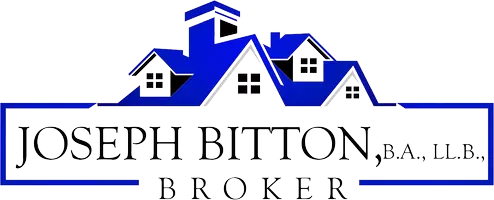
464A Mooney RD Hastings Highlands, ON K0L 1C0
2 Beds
1 Bath
UPDATED:
Key Details
Property Type Single Family Home
Sub Type Detached
Listing Status Active
Purchase Type For Sale
Approx. Sqft 700-1100
Subdivision Monteagle Ward
MLS Listing ID X12480828
Style Bungalow
Bedrooms 2
Annual Tax Amount $3,279
Tax Year 2025
Property Sub-Type Detached
Property Description
Location
State ON
County Hastings
Area Hastings
Body of Water Salmon Trout Lake
Rooms
Family Room No
Basement Crawl Space
Kitchen 1
Interior
Interior Features Water Heater, Primary Bedroom - Main Floor
Cooling None
Fireplace Yes
Heat Source Electric
Exterior
Exterior Feature Fishing, Recreational Area, Seasonal Living
Garage Spaces 2.0
Pool None
Waterfront Description Direct
View Bay, Lake, Trees/Woods
Roof Type Asphalt Shingle
Topography Partially Cleared,Sloping,Level
Road Frontage R.O.W. (Deeded)
Lot Frontage 150.0
Lot Depth 321.0
Total Parking Spaces 10
Building
Foundation Concrete, Concrete Block, Piers
Others
ParcelsYN Yes





