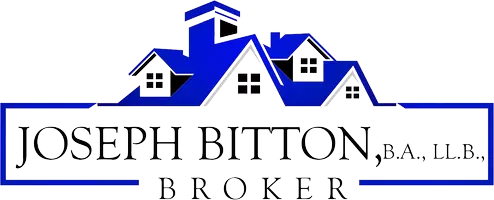
4012 Jockvale RD Barrhaven, ON K2C 3H2
3 Beds
3 Baths
UPDATED:
Key Details
Property Type Townhouse
Sub Type Att/Row/Townhouse
Listing Status Active
Purchase Type For Sale
Approx. Sqft 1500-2000
Subdivision 7704 - Barrhaven - Heritage Park
MLS Listing ID X12480912
Style 2-Storey
Bedrooms 3
Annual Tax Amount $4,283
Tax Year 2025
Property Sub-Type Att/Row/Townhouse
Property Description
Location
State ON
County Ottawa
Community 7704 - Barrhaven - Heritage Park
Area Ottawa
Rooms
Basement Full, Finished
Kitchen 1
Interior
Interior Features On Demand Water Heater, Rough-In Bath
Cooling Central Air
Fireplaces Number 1
Fireplaces Type Rec Room, Electric
Inclusions All window blinds, Auto garage door opener and remote, Stove, Fridge, Dishwasher, Washer, Dryer, SS Hood fan.
Exterior
Parking Features Built-In
Garage Spaces 1.0
Pool None
Roof Type Asphalt Shingle
Total Parking Spaces 3
Building
Building Age 0-5
Foundation Poured Concrete
Others
ParcelsYN No





