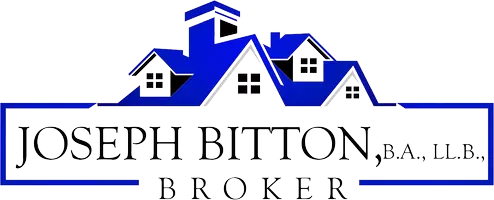
50 Riverside DR Dysart Et Al, ON K0M 1S0
1 Bed
1 Bath
UPDATED:
Key Details
Property Type Single Family Home
Sub Type Detached
Listing Status Active
Purchase Type For Sale
Approx. Sqft 700-1100
Subdivision Dysart
MLS Listing ID X12481248
Style Bungalow
Bedrooms 1
Annual Tax Amount $2,395
Tax Year 2025
Property Sub-Type Detached
Property Description
Location
State ON
County Haliburton
Community Dysart
Area Haliburton
Body of Water Drag River
Rooms
Family Room No
Basement Partial Basement, Unfinished
Kitchen 1
Interior
Interior Features Central Vacuum, Primary Bedroom - Main Floor, Water Heater Owned, Workbench
Cooling None
Fireplace Yes
Heat Source Propane
Exterior
Exterior Feature Privacy, Year Round Living
Pool None
Waterfront Description Direct
View River, Trees/Woods
Roof Type Asphalt Shingle,Membrane
Road Frontage Year Round Municipal Road
Lot Frontage 147.15
Lot Depth 177.14
Total Parking Spaces 5
Building
Unit Features Hospital,Park,Place Of Worship,River/Stream,School,Wooded/Treed
Foundation Block
Others
ParcelsYN No





