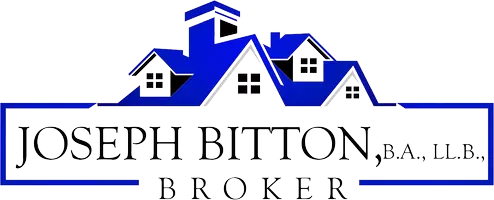REQUEST A TOUR If you would like to see this home without being there in person, select the "Virtual Tour" option and your agent will contact you to discuss available opportunities.
In-PersonVirtual Tour

$ 3,000
New
80 Redfinch WAY #Main Unit Brampton, ON L7A 2B1
4 Beds
2 Baths
UPDATED:
Key Details
Property Type Townhouse
Sub Type Att/Row/Townhouse
Listing Status Active
Purchase Type For Rent
Approx. Sqft 2000-2500
Subdivision Fletcher'S Meadow
MLS Listing ID W12487070
Style 2-Storey
Bedrooms 4
Property Sub-Type Att/Row/Townhouse
Property Description
From the moment you walk in, you'll notice the freshly painted walls and the sense of space and light that fills every corner of this beautiful 4-bedroom townhouse. It's the kind of home that feels instantly welcoming - clean, bright, and ready for new memories. The main floor flows effortlessly, with sunlight streaming through large windows and a layout designed for real family living. The laundry is right on the main level, making day-to-day life that much easier. Upstairs, the primary bedroom offers a private ensuite, giving you your own quiet retreat, while the remaining bedrooms share a second full bathroom - perfect for growing families or guests. Step outside and imagine summer barbecues or morning coffee in your spacious backyard - a rare find in this area. And when it comes to location, it couldn't be better. You're surrounded by parks, schools, grocery stores, and all the essentials, tucked into a family-oriented neighbourhood where everything you need is just minutes away. With driveway parking, separate laundry, and a fresh new look throughout, this home offers both comfort and convenience - it's more than a place to live; it's a place to belong.
Location
State ON
County Peel
Community Fletcher'S Meadow
Area Peel
Rooms
Basement None
Kitchen 1
Interior
Interior Features Water Heater
Cooling Central Air
Inclusions Dishwasher, Dryer, Refrigerator, Smoke Detector, Stove, Washer
Laundry In-Suite Laundry
Exterior
Parking Features None
Pool None
Roof Type Asphalt Shingle
Total Parking Spaces 2
Building
Foundation Unknown
Lited by REAL BROKER ONTARIO LTD.
GET MORE INFORMATION
Follow Us





