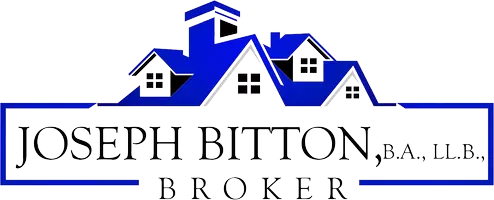$400,000
$409,000
2.2%For more information regarding the value of a property, please contact us for a free consultation.
10 Hillside RD Hastings Highlands, ON K0L 1C0
3 Beds
1 Bath
10 Acres Lot
Key Details
Sold Price $400,000
Property Type Single Family Home
Sub Type Detached
Listing Status Sold
Purchase Type For Sale
Approx. Sqft 1100-1500
Subdivision Monteagle Ward
MLS Listing ID X12317580
Sold Date 10/24/25
Style Bungalow-Raised
Bedrooms 3
Annual Tax Amount $2,841
Tax Year 2025
Lot Size 10.000 Acres
Property Sub-Type Detached
Property Description
Charming 3-Bedroom Home on 12+ Scenic Acres A Nature Lovers Retreat. This well-built 1,400 sq. ft. home offers the perfect blend of comfort, privacy, and natural beauty. Nestled on over 12 acres, the property features two tranquil ponds that attract blue herons, turtles, frogs, and deer inviting you to enjoy peaceful, natural surroundings every day. Wander through your own private haven with walking and 4x4 trails, majestic trees, and beautifully established perennial gardens. The home includes three generous bedrooms, a full partially finished basement offering great potential, and an attached double-sized carport for added convenience. Inside, the home is solid and functional, with an opportunity to update and personalize the interior to your style. Additional features include a drilled well, septic system, propane furnace, and 200-amp electrical service ideal for year-round living. Situated on a township-maintained road just minutes to Bancroft's shops, schools, and amenities, and only 25 minutes to Wilberforce, this property offers the perfect mix of country living with town conveniences close by. Whether you're seeking a full-time residence or a weekend retreat, this scenic property is full of possibilities.
Location
State ON
County Hastings
Community Monteagle Ward
Area Hastings
Rooms
Family Room No
Basement Walk-Up, Partially Finished
Kitchen 1
Interior
Interior Features Primary Bedroom - Main Floor, Water Heater Owned
Cooling None
Exterior
Exterior Feature Landscaped, Privacy, Private Pond, Year Round Living
Parking Features Private Double
Garage Spaces 2.0
Pool None
View Garden, Pond, Trees/Woods, Water
Roof Type Shingles
Road Frontage Year Round Municipal Road
Lot Frontage 285.0
Lot Depth 1200.0
Total Parking Spaces 5
Building
Building Age 16-30
Foundation Concrete Block
Others
Senior Community Yes
ParcelsYN No
Read Less
Want to know what your home might be worth? Contact us for a FREE valuation!

Our team is ready to help you sell your home for the highest possible price ASAP





