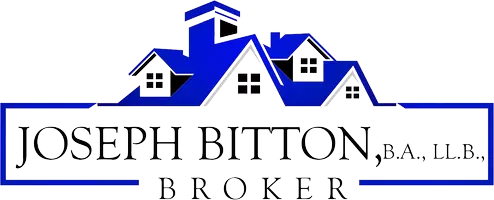$714,515
$729,900
2.1%For more information regarding the value of a property, please contact us for a free consultation.
59 Mcintyre CRES Halton Hills, ON L7G 1N5
3 Beds
1 Bath
Key Details
Sold Price $714,515
Property Type Multi-Family
Sub Type Semi-Detached
Listing Status Sold
Purchase Type For Sale
Approx. Sqft 700-1100
Subdivision Georgetown
MLS Listing ID W12463106
Sold Date 10/24/25
Style Bungalow
Bedrooms 3
Annual Tax Amount $3,679
Tax Year 2025
Property Sub-Type Semi-Detached
Property Description
Welcome to this charming semi-detached bungalow in the heart of Georgetown. Freshly painted with new light fixtures and thoughtfully updated, this 3-bedroom, 1-bath home offers inviting spaces for first-time buyers, downsizers, or anyone looking to enjoy one-level living with bonus basement space. Step inside to a bright and spacious living room with a large window that fills the space with natural light. The eat-in kitchen features pot lights, a gas stove, and access to the side yard. Laminate flooring flows seamlessly throughout, giving the home a clean, modern look. Each of the three good-sized bedrooms offers ample closet space. The large finished basement adds even more living potential, complete with a rec room featuring a wet bar, above-grade windows, and a separate entrance. The laundry area includes a sink, washer and dryer, and a convenient, ample storage area. Outside, enjoy a full backyard with new poured concrete (2025). There's parking for three cars, and a new roof (2025). Fantastic walkability! Located close to schools, parks, trails, a Go train station, and shopping, this home puts everyday conveniences right at your doorstep while offering a peaceful suburban lifestyle. Whether you're starting out, slowing down, or investing, this home has all the right criteria to make it yours.
Location
State ON
County Halton
Community Georgetown
Area Halton
Zoning LDR2
Rooms
Family Room No
Basement Finished, Separate Entrance
Kitchen 1
Interior
Interior Features Carpet Free, Primary Bedroom - Main Floor, Water Heater
Cooling Central Air
Exterior
Parking Features Private
Pool None
Roof Type Asphalt Shingle
Lot Frontage 37.0
Lot Depth 128.0
Total Parking Spaces 3
Building
Foundation Concrete Block
Others
Senior Community No
ParcelsYN No
Read Less
Want to know what your home might be worth? Contact us for a FREE valuation!

Our team is ready to help you sell your home for the highest possible price ASAP





