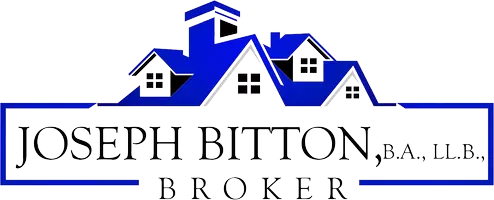$675,000
$684,999
1.5%For more information regarding the value of a property, please contact us for a free consultation.
7499 County Road 91 RD Clearview, ON L0M 1S0
3 Beds
2 Baths
Key Details
Sold Price $675,000
Property Type Single Family Home
Sub Type Detached
Listing Status Sold
Purchase Type For Sale
Approx. Sqft 1100-1500
Subdivision Stayner
MLS Listing ID S12422337
Sold Date 10/24/25
Style Bungalow-Raised
Bedrooms 3
Annual Tax Amount $3,901
Tax Year 2024
Property Sub-Type Detached
Property Description
Custom Raised Bungalow in Stayner Close to Blue Mountain & Wasaga Beach! Built in 2020, this stunning raised bungalow offers modern living in a prime location, just a short drive to the slopes of Blue Mountain and the beaches of Wasaga. Move-in ready and low-maintenance, this home provides peace of mind with no big-ticket updates needed. A large paved driveway accommodates up to 6 vehicles, leading to an oversized 1.5-car garage with high ceilings and direct entry to a tiled mudroom. Inside, you're welcomed by a spacious foyer and bright, open-concept layout with pot lights throughout. The kitchen is a showstopper quartz countertops, stainless steel appliances, and a large island ideal for entertaining. The living room features a custom electric fireplace and walkout to a generous back deck, perfect for summer barbecues and relaxing while the kids or pets play in the large yard. Two generous bedrooms offer flexible space for guests, kids, or a home office. The main 4-piece bath includes a quartz vanity and stylish tiled tub/shower combo. The primary suite is expansive, with dual closets, an electric fireplace, and a spa-like ensuite with a walk-in tiled shower and luxury fixtures. The mudroom connects to the basement, garage (with electric car charging connected) , and a fully fenced side yard great for pets. Downstairs, the bright, partially finished basement is framed and ready for your vision, with large windows, a bathroom rough-in, and tons of potential for extra bedrooms, a rec room, or in-law suite. Don't miss this opportunity to own a beautifully built home close to four-season fun. Book your showing today!
Location
State ON
County Simcoe
Community Stayner
Area Simcoe
Zoning RS
Rooms
Family Room No
Basement Full, Partially Finished
Kitchen 1
Interior
Interior Features Air Exchanger, Auto Garage Door Remote, Carpet Free, Central Vacuum, Sump Pump, Water Softener, Other, Water Purifier, Water Treatment
Cooling Central Air
Fireplaces Number 2
Fireplaces Type Electric
Exterior
Parking Features Front Yard Parking, Private Double
Garage Spaces 1.5
Pool None
Roof Type Asphalt Shingle
Lot Frontage 66.17
Lot Depth 147.7
Total Parking Spaces 7
Building
Building Age 0-5
Foundation Poured Concrete
Others
Senior Community Yes
ParcelsYN No
Read Less
Want to know what your home might be worth? Contact us for a FREE valuation!

Our team is ready to help you sell your home for the highest possible price ASAP





