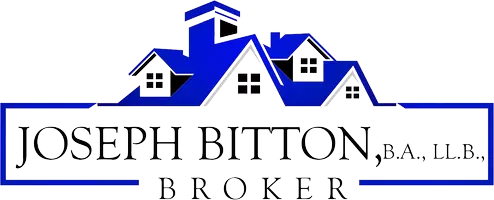REQUEST A TOUR If you would like to see this home without being there in person, select the "Virtual Tour" option and your agent will contact you to discuss available opportunities.
In-PersonVirtual Tour

$ 999,999
Est. payment /mo
New
32 Fireside DR Brampton, ON L7A 1P2
5 Beds
3 Baths
UPDATED:
Key Details
Property Type Single Family Home
Sub Type Detached
Listing Status Active
Purchase Type For Sale
Approx. Sqft 2000-2500
Subdivision Fletcher'S Meadow
MLS Listing ID W12485081
Style 2-Storey
Bedrooms 5
Annual Tax Amount $6,353
Tax Year 2025
Property Sub-Type Detached
Property Description
Your Perfect Family Home Awaits In The Desirable Fletcher's Meadow Neighbourhood! This Meticulously Maintained Mattamy Built Home Showcases Pride In Ownership Throughout With Only 1 Owner Since It Was Built. Enter Through The Inviting Covered Front Porch To A Beautiful Sun-Filled Home Freshly Painted With Vaulted Ceilings, A Huge Open Concept Kitchen That Has Been Newly Renovated And A Dining Area Flowing Into The Family Room With Cozy Gas Fireplace And Sliding Glass Door To The Gorgeous Backyard Patio And Garden Area. Continue Upstairs To The Massive Primary Bedroom With 5-Piece Ensuite, Walk-In Closet And Gleaming Hardwood Floors. The Finished Basement Has An Extra Bedroom And A HUGE Gym/Rec Room. Room For The Whole Family And More! Surrounded By Excellent Schools Including Fletcher's Meadow Secondary School, Many Parks And Trails, Mount Pleasant GO Station For Easy Commutes, Groceries, Banks And A Variety Of Local Shops And Eateries. Don't Miss Your Chance To Get Into This Family-Friendly Sought-After Community.
Location
State ON
County Peel
Community Fletcher'S Meadow
Area Peel
Zoning R1D
Rooms
Basement Finished
Kitchen 1
Interior
Interior Features In-Law Suite, Storage
Cooling Central Air
Fireplaces Number 1
Fireplaces Type Natural Gas
Inclusions Fridge, Stove, Dishwasher, Washer, Dryer
Exterior
Exterior Feature Deck, Landscaped, Porch
Parking Features Attached
Garage Spaces 2.0
Pool None
View Garden
Roof Type Asphalt Shingle
Total Parking Spaces 4
Building
Foundation Poured Concrete
Lited by EXP REALTY
GET MORE INFORMATION
Follow Us





