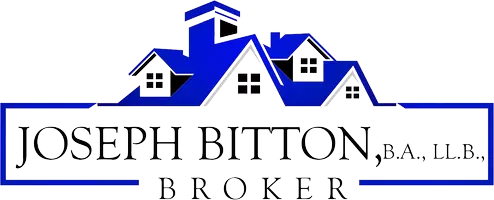$558,000
$574,900
2.9%For more information regarding the value of a property, please contact us for a free consultation.
150 Rutherford AVE Aylmer, ON N5H 2N8
3 Beds
2 Baths
Key Details
Sold Price $558,000
Property Type Single Family Home
Sub Type Detached
Listing Status Sold
Purchase Type For Sale
Approx. Sqft 1100-1500
Subdivision Aylmer
MLS Listing ID X12442616
Sold Date 10/24/25
Style Bungalow
Bedrooms 3
Annual Tax Amount $4,284
Tax Year 2024
Property Sub-Type Detached
Property Description
This fun and functional bungalow packs a punch when it comes to space, comfort, and lifestyle! Sitting on a wide 90-foot lot, its perfect for active families or anyone craving room to stretch out. The main floor welcomes you with a spacious. open concept family room that flows into a bright, updated kitchen and dining area perfect for pancake Sundays or lively dinner parties. Three bedrooms await, including a primary bedroom with dual closets. Downstairs offers a world of possibilities with a second full kitchen, two bonus rooms, a living room, full bath, loads of storage, and a private entrance through the garage ideal for an in-law setup or epic hangout zone. Head out back to your private retreat with a bubbling hot tub, new gazebo perfect for entertaining under the stars, and plenty of space for backyard fun. Steps from great schools, parks, and essentials!
Location
State ON
County Elgin
Community Aylmer
Area Elgin
Zoning R1-B
Rooms
Family Room Yes
Basement Finished, Separate Entrance
Kitchen 2
Interior
Interior Features Water Heater Owned, In-Law Capability
Cooling Central Air
Fireplaces Number 1
Fireplaces Type Wood
Exterior
Exterior Feature Deck, Patio, Porch
Parking Features Private Double
Garage Spaces 1.0
Pool None
Roof Type Asphalt Shingle
Lot Frontage 90.0
Lot Depth 144.87
Total Parking Spaces 5
Building
Building Age 31-50
Foundation Poured Concrete
Others
Senior Community Yes
ParcelsYN No
Read Less
Want to know what your home might be worth? Contact us for a FREE valuation!

Our team is ready to help you sell your home for the highest possible price ASAP





